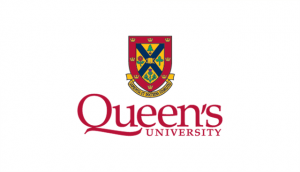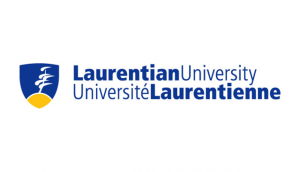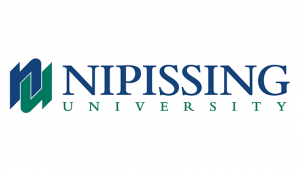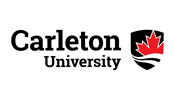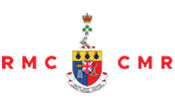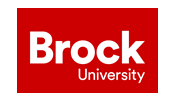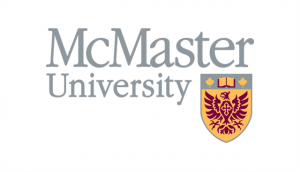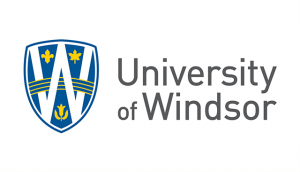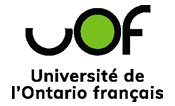OUF Directory
Metro Toronto Convention Centre (MTCC) South Building
- Restrooms are located on levels 600, 700 and 800.
- Water bottle refill stations are on levels 600, 700 and 800.
- MTCC Guest Services is on level 500.
800 Level
- University booths (Exhibit Hall)
- APSIP booth (Exhibit Hall)
- OUF Partners (Exhibit Hall)
- Food court (Room 808)
- Multi-faith Space (Room 803A)
- OUF Show Office (Room 802A)
- Quiet space (Room 803B)
- Smudging space (Room 809)
- ASL interpreters (next to the doors to Hall D and the food court)
- University presentation room (Room 801)
700 Level
- University presentation rooms
- Quiet space (Room 707)
- South Café
Exhibit Hall Floor Plan (800 Level)
2025 Exhibit Hall Floor Plan
Each university and partner has a display in the exhibit floor plan.
Click on a university or organization name for more information!
Representatives are happy to answer questions and provide detailed information about their university or organization.
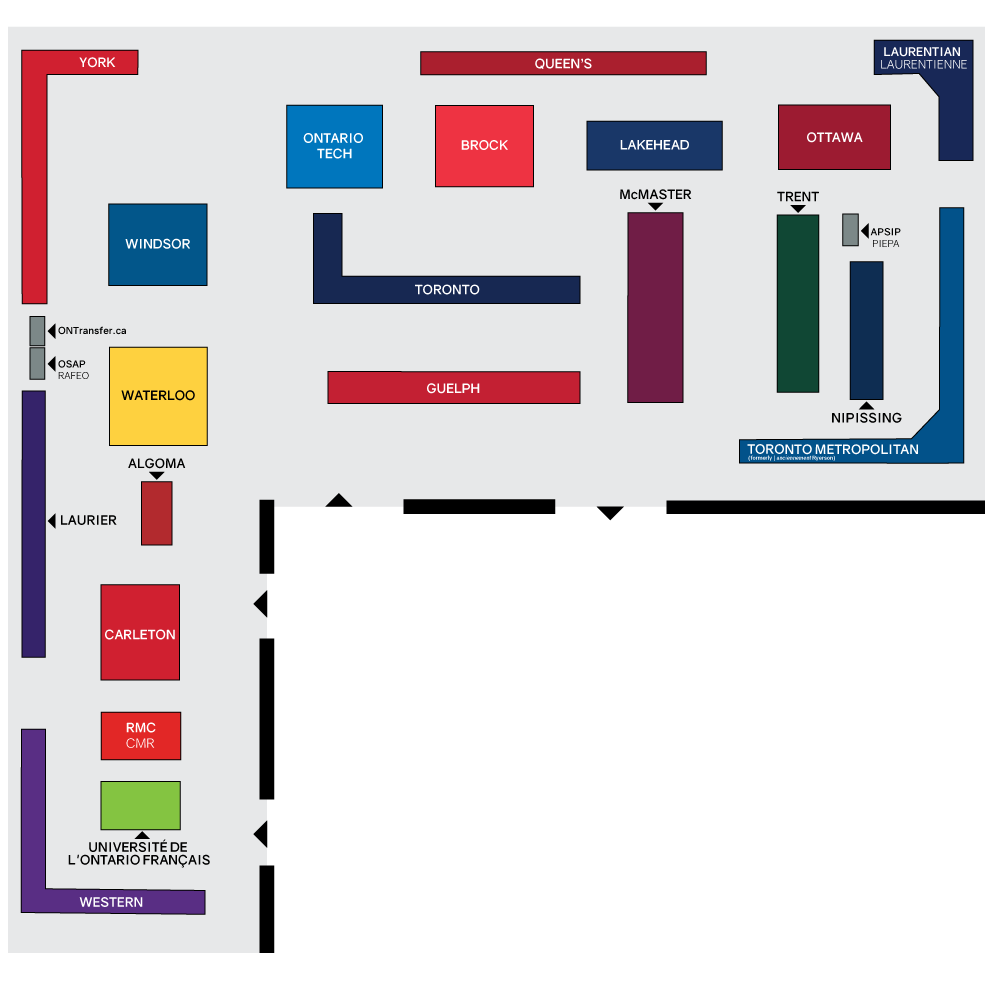
Western University
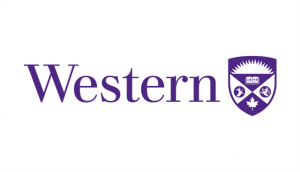
Located in London, Ontario.
Affiliated with:
- Huron University College
- King's University College
Wilfrid Laurier University
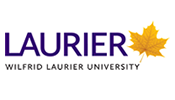
Located in Waterloo, Ontario.
Campuses in:
- Waterloo
- Brantford
- Milton
University of Toronto
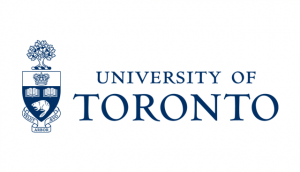
Located in Toronto, Ontario.
Campuses in:
- Toronto (St. George)
- Scarborough
- Mississauga
Trent University
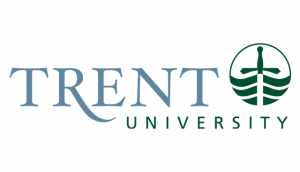
Located in Peterborough, Ontario.
Campuses in:
- Peterborough
- Oshawa (Durham GTA)
University of Waterloo
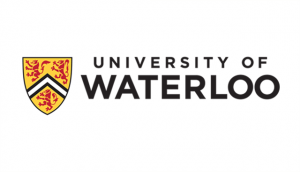
Located in Waterloo, Ontario.
Affiliated with:
- Conrad Grebel University College
- Renison University College
- St. Jerome's University
- United College
University of Ottawa

Located in Ottawa, Ontario.
Affiliated with:
- Saint Paul University
Lakehead University
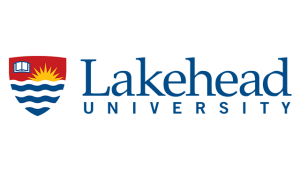
Located in Thunder Bay, Ontario.
Campuses in:
- Thunder Bay
- Orillia
University of Guelph

Located in Guelph, Ontario.
Affiliated with:
- University of Guelph-Humber (Toronto, Ontario)
Toronto Metropolitan University (formerly Ryerson University)
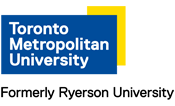
Located in Toronto, Ontario.
Algoma University
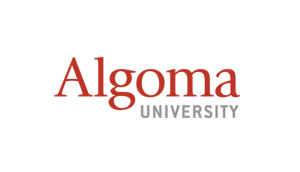
Located in Sault Ste. Marie, Ontario.
Campuses in:
- Sault Ste. Marie
- Brampton
York University
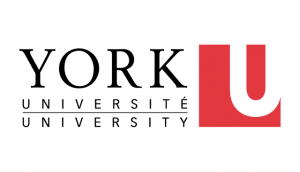
Located in Toronto, Ontario.
Campuses in:
- Toronto (Glendon)
- Toronto (Keele)
- Markham
Aboriginal Post-Secondary Information Program (APSIP)
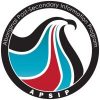
Check out the Aboriginal Post-Secondary Information Program (APSIP) booth at the OUF to connect with Indigenous recruiters and discover your opportunities.
ONTransfer.ca
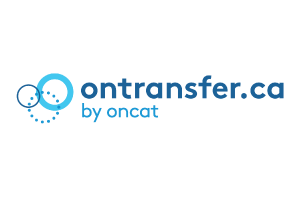
Switching Schools?
Transferring Courses?
Graduating?
Learn how to take your credits with you in Ontario!
OSAP: Ontario Student Assistance Program
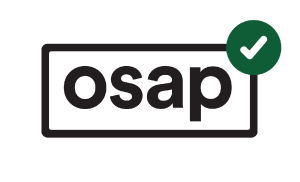
Visit the Ontario Ministry of Colleges and Universities' booth to learn more about how you can get help paying for school through OSAP or the Ontario Learn and Stay Grant.
Presentation Room Floor Plan (700 and 800 Levels)
2025 Presentation Room Floor Plan
Click a room for more information about the presentation descriptions and times.
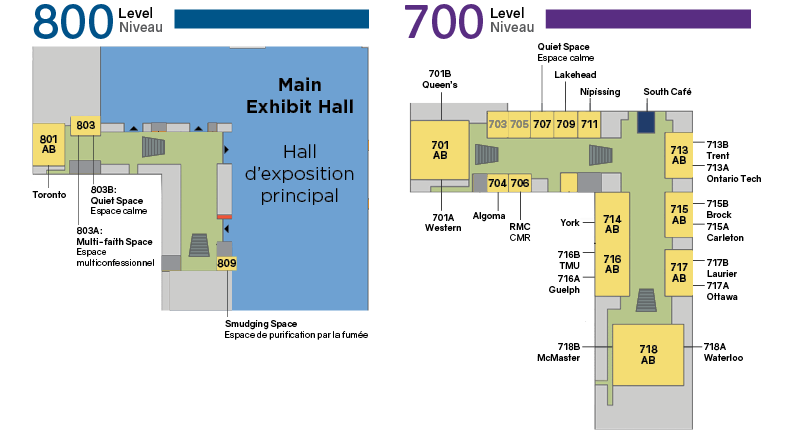
801AB: University of Toronto
Get to Know the University of Toronto!
Join us to discover why the University of Toronto might be a great fit for your future! This session will cover some of the most frequently asked questions from students in Ontario.
Saturday:
10 am, 11 am, 1 pm, 3 pm, 4 pm
Sunday:
10 am, 11 am, 1 pm, 3 pm
U of T: Law, Medicine, Pharmacy, Dentistry and More!
Join us for an overview of our second-entry professional faculties and graduate programs. This session will cover general information and outline the requirements to help you start planning for the future.
Saturday and Sunday:
12 pm, 2 pm
803A/B: Quiet Space and Multi-faith Space
803A: Multi-faith Space
This space is open to everyone during OUF hours regardless of faith, religion, gender, etc.
803B: Quiet Space
If you need a quiet space to rest during the event, you can go to room 803B on the 800 level or 707 on the 700 level. These rooms are designated quiet spaces.
Main Exhibit Hall
Visit university exhibits all day Saturday and Sunday, from 9:30 am to 5 pm.
Detailed Exhibit Hall Floor Plan
809: Smudging Space
Smudging ceremony offered by the Aboriginal Post-Secondary Information Program (APSIP) at 10:30 am.
701B: Queen's University
Discover Queen's
Queen’s University champions academic excellence, discovery and innovation. Come learn about our transformative education, how to immerse yourself in a vibrant and diverse community and contribute to groundbreaking research that makes a real impact. Together, we can tackle the world’s greatest challenges.
Saturday:
Each hour, from 10 am to 4 pm
Sunday:
Each hour, from 10 am to 3 pm
701A: Western University
Welcome to Western
Let us introduce you to Western University in London, Ontario. Join us to learn about flexible programs, tailored supports and experiential learning opportunities. Discover how you can explore your passions, find your purpose and positively impact the world.
Saturday:
Each hour, from 10 am to 4 pm
Sunday:
Each hour, from 10 am to 3 pm
704: Algoma University
Algoma University - Success within Reach
Discover how your success is within reach through Algoma’s career-ready programs, well-rounded student support and Ontario’s lowest tuition. Ranked #1 in Canada for scholarships, we offer small classes, hands-on learning and 3 vibrant campuses to choose from, Algoma is where your journey begins!
Saturday and Sunday:
11 am, 1 pm, 3 pm
715B: Brock University
Break Through at Brock University
Discover how Brock University blends academic excellence, hands-on learning and campus spirit to create unforgettable student experiences and future-ready graduates. Explore your breakthrough moment at Brock!
Saturday:
Each hour, from 11 am to 3 pm
Sunday:
Each hour, from 11 am to 2 pm
715A: Carleton University
Carleton University: Your Next Chapter
Thinking about what comes after high school? Carleton University offers a welcoming community, hands-on learning and programs that open doors to exciting careers. This session gives you a glimpse into campus life and why Carleton is a great fit for you.
Saturday:
Each hour, from 10 am to 4 pm
Sunday:
Each hour, from 10 am to 3 pm
716A: University of Guelph
Discover University of Guelph and University of Guelph-Humber
Join us for a General Information Session exploring programs, admission requirements, housing, student services, athletics and more at the University of Guelph and University of Guelph-Humber. Learn what makes our campuses vibrant, supportive and academically enriching.
Saturday:
Each hour, from 11 am to 4 pm
Sunday:
Each hour, from 10 am to 3 pm
709: Lakehead University
Explore Lakehead University & the Barrie STEM Hub
Discover why Lakehead University is the #1 undergraduate university in Ontario! Gain the knowledge and hands-on skills to launch your career and get ready to shape the future. Stay to learn more about Lakehead's new STEM Hub in Barrie, where innovation meets opportunity.
Saturday:
11 am, 1 pm, 3 pm
Sunday:
10 am, 12 pm, 2 pm
718B: McMaster University
Discover McMaster: Your Future Starts Here
Learn what makes McMaster one of Canada’s top universities. Explore our programs, admission requirements, campus life and the vibrant city of Hamilton. This session offers everything you need to start planning your journey to McMaster.
Saturday and Sunday:
Each hour, from 10 am to 3 pm
711: Nipissing University
Nipissing University: Right Where You Belong
Get ready to love where you learn! Discover what makes Nipissing University stand out – from our welcoming Laker community and stunning northern campus, to hands-on opportunities and personalized support. Don’t miss your chance to start your NU journey with confidence.
Saturday:
10 am, 12 pm, 2 pm, 4 pm
Sunday:
10 am, 12 pm, 2 pm
From Learner to Leader: Concurrent Education at Nipissing
Discover the advantages of Nipissing University’s renowned Concurrent Education program. Learn how you can earn 2 degrees, gain hands-on teaching experience and be part of a community of forward-thinking educators prepared to lead in today’s classrooms.
Saturday:
11 am, 3 pm
Sunday:
1 pm
STEMpowered at Nipissing
Explore STEM at Nipissing University, where innovation meets opportunity. Learn in small classes, engage in hands-on research and join a supportive academic community. With over 95% of NU grads employed within 6 months, your future in science and technology starts here.
Saturday:
1 pm
Sunday:
11 am, 3 pm
713A: Ontario Tech University
Get to Know Ontario Tech
Discover what makes Ontario Tech one of Canada’s fastest-growing universities.
Hear from students and alumni about how our industry-focused programs, career-connected learning and supportive campus community will set you up for success. With paid co-ops, 80+ high-tech labs and projects like Canada’s first zero-emission concept vehicle, Ontario Tech doesn’t just prepare you for university — it prepares you for what’s next.
We’re Ontario Tech — built for next.
Saturday:
Each hour, from 10 am to 4 pm
Sunday:
Each hour, from 10 am to 3 pm
717A: University of Ottawa
Open to You: Discover Your Brighter Future at uOttawa
At uOttawa, we believe open minds are the key to generating transformative discoveries. Discover hands-on learning within a vibrant, inclusive student community in the heart of Canada’s capital, where world-class professors and real-world experience prepare you for a brighter future.
Saturday:
Each hour, from 11 am to 4 pm
Sunday:
Each hour, from 10 am to 2 pm
The University of Ottawa will offer French presentations on Saturday at 10 am and Sunday at 3 pm.
701B: Queen's University
Discover Queen's
Queen’s University champions academic excellence, discovery and innovation. Come learn about our transformative education, how to immerse yourself in a vibrant and diverse community and contribute to groundbreaking research that makes a real impact. Together, we can tackle the world’s greatest challenges.
Saturday:
Each hour, from 10 am to 4 pm
Sunday:
Each hour, from 10 am to 3 pm
706: Royal Military College (RMC)
RMC Information Session
Application Process - 4 Pillars - Programs - Life at RMC
Saturday:
Each hour, from 11 am to 3 pm
Sunday:
Each hour, from 11 am to 3 pm
716B: Toronto Metropolitan University (formerly Ryerson University)
Set Up To Succeed at TMU
Join us for an overview presentation all about TMU! We’ll discuss experiential learning, admission requirements and the defining ways TMU sets students up for success.
Saturday:
10 am, 11 am, 2 pm, 3 pm
Sunday:
10 am, 11 am, 2 pm
Financing Your Future: Scholarships and Awards at TMU
Curious about the funding opportunities at TMU? Join us for an information session all about financing your future led by the Scholarships and Awards team.
Saturday and Sunday: 1 pm
713B: Trent University
Discover the Trent University Advantage
At Trent, academic excellence meets real-world experience. Learn how our top-ranked programs, paid co-ops, free tuition for high achievers and guaranteed residence combine to create a university experience that’s as personal as it is purposeful.
Saturday:
Each hour, from 10 am to 4 pm
Sunday:
Each hour, from 10 am to 3 pm
718A: University of Waterloo
You + Waterloo
Join us to explore what makes Waterloo unique, how co-op prepares you for your career and Ontario admission. Hear from current students about campus life, their goals and advice during our live student panel.
Saturday and Sunday:
10:30 am, 11:30 am, 12:30 pm, 1:30 pm, 2:30 pm, 3:30 pm
701A: Western University
Welcome to Western
Let us introduce you to Western University in London, Ontario. Join us to learn about flexible programs, tailored supports and experiential learning opportunities. Discover how you can explore your passions, find your purpose and positively impact the world.
Saturday:
Each hour, from 10 am to 4 pm
Sunday:
Each hour, from 10 am to 3 pm
717B: Wilfrid Laurier University
Inspired Together at Laurier
Get ready to live your best life with an unmatched student experience and career-focused academic programs at Laurier’s undergraduate campuses in Brantford, Milton and Waterloo. We know you have questions – this session will make sure you get all the answers you are looking for.
Saturday:
Each hour, from 10 am to 4 pm
Sunday:
Each hour, from 10 am to 3 pm
714AB: York University
Find Yourself Here: Shape Your Future at York
Turn your passion into possibility at York! Learn how you can maximize your degree with flexible study options, co-op, internships and career support to confidently plan your future. Connect with students and staff for tips, activities and a closer look at our community.
Saturday:
Each hour, from 10 am to 4 pm
Sunday:
Each hour, from 10 am to 3 pm
707: Quiet Space
If you need a quiet space to rest during the event, you can go to room 803B on the 800 level or 707 on the 700 level. These rooms are designated quiet spaces.

